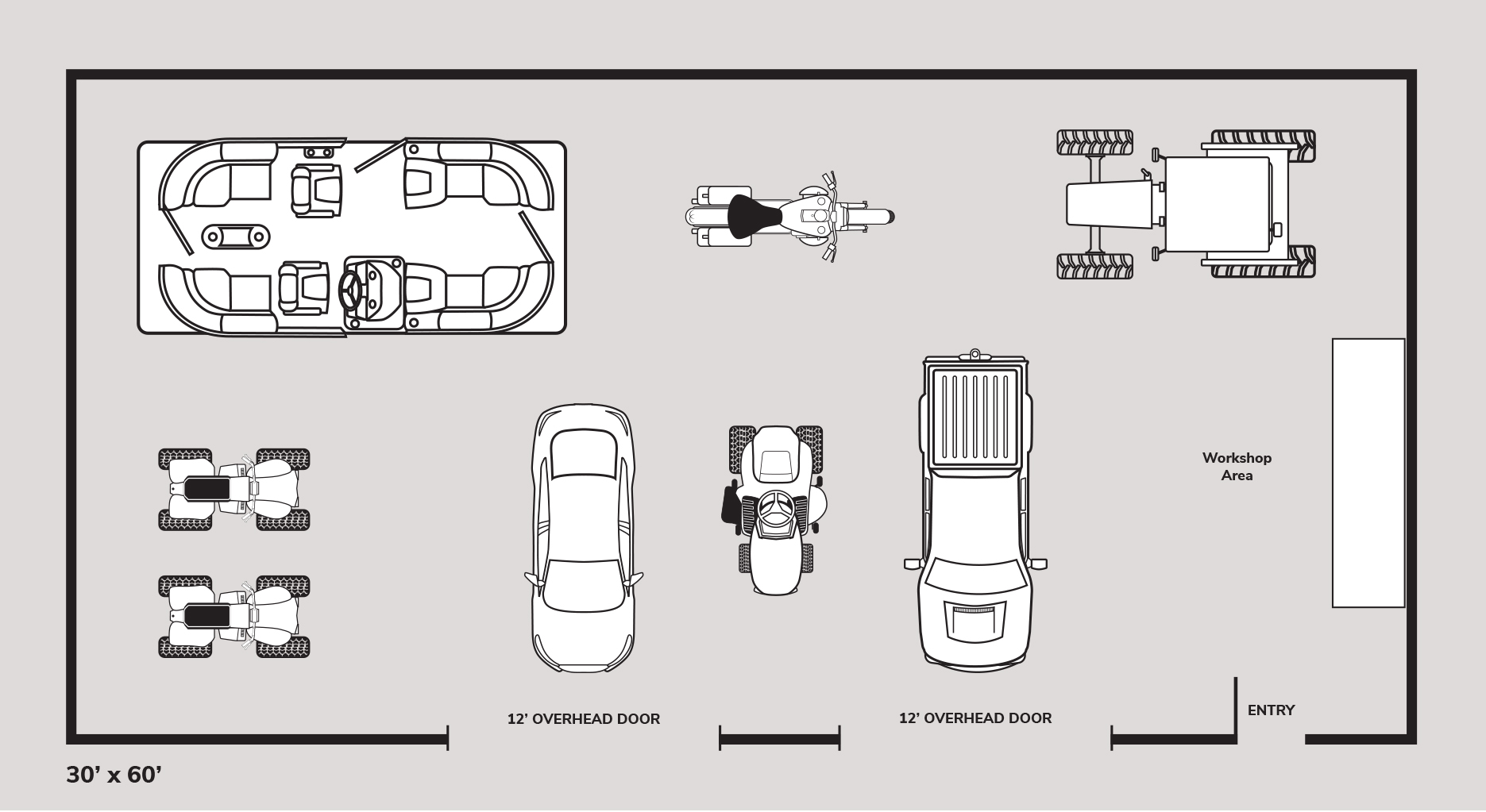Molly Farley
We recently hired Swiss Construction to build a 24X32 pole barn with covered porch. We are extremely pleased with the end product. From start to finish the team at Swiss Construction has been a pleasure to work with. They are professional, responsive, hard working, timely, and fairly priced. We would highly recommend this company!

